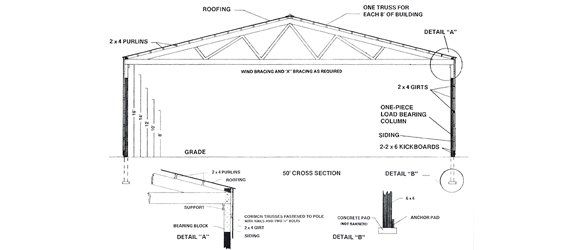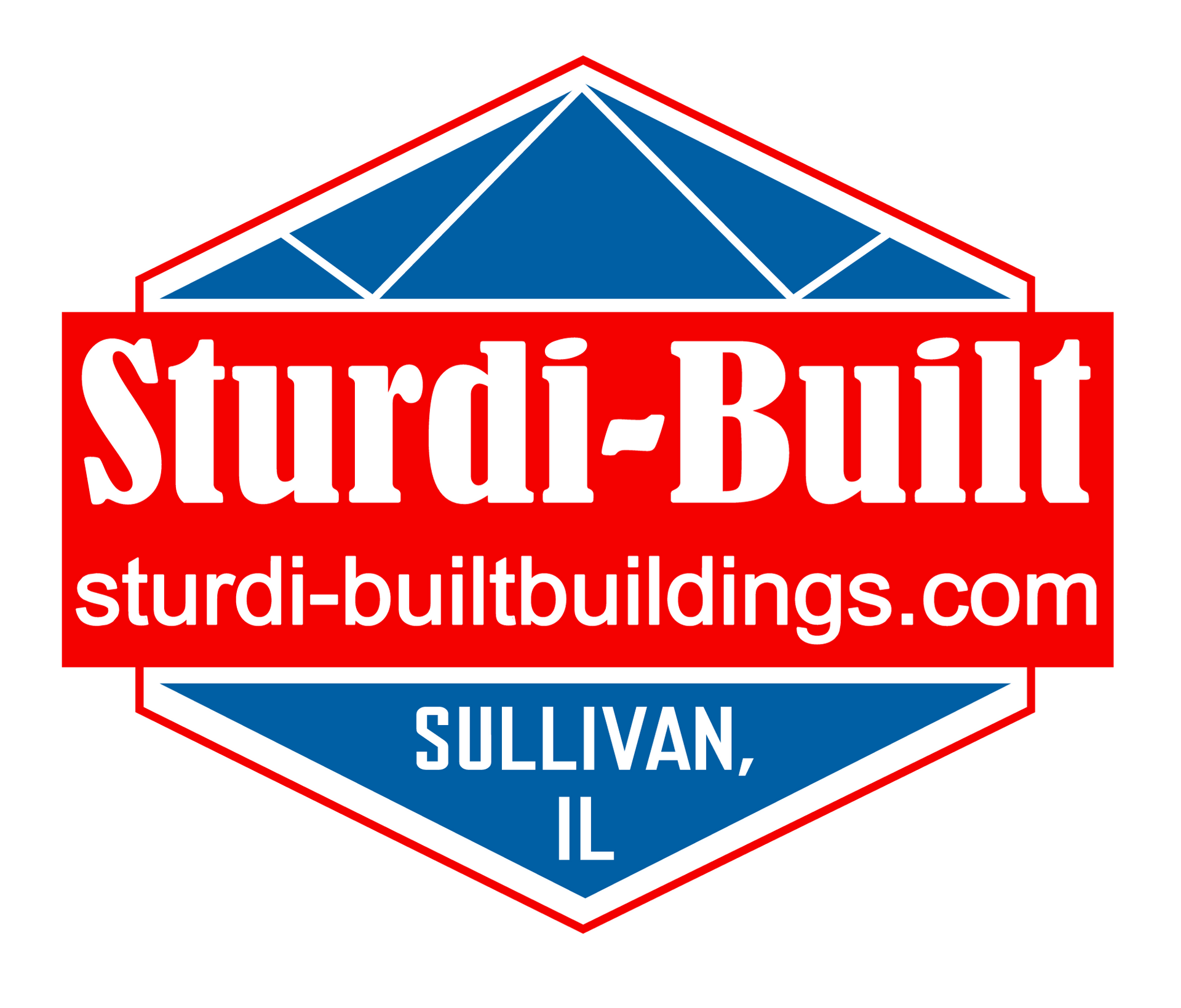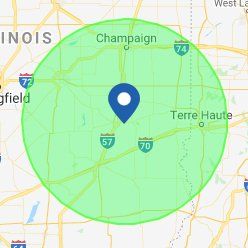1706 S. Hamilton St. Sullivan IL, 61951 Located Inside Liberty Lumber & Metal Supply
Request a Free Estimate
Serving Most of Illinois and the Surrounding Areas | 217-345-7005
Post-Frame Specification
Read the Full Specifications of Our Post-Frame Buildings
When it comes to constructing post-frame buildings for farms, homes, and businesses, Sturdi-Built Buildings is your ideal choice. You can expect nothing less than high-quality work when you choose our locally owned company for your post-frame building project. Read on to learn about the full specifications of our post-frame buildings.

Typical Specifications of Sturdi-Built Buildings
- All supporting posts are 6" x 6" treated or laminated posts with 0.60 cubic ft wood preservative, whichever our customer prefers.
- All supporting posts have anchor blocks nailed to the side and rest on precast concrete pads (not Sakrete).
- There are two supporting posts and one truss for each 8' of the building.
- The supporting post is a one-piece column that is treated along its entire length and extends from the bottom of the hole to the roof. There are no joints in this load-bearing column.
- All buildings have two (or more) treated tongue and groove kickboards around the perimeter
- All regular trusses are bolted to the one-piece supporting timber.
- Trusses are assembled with approved connector plates that are quality engineered to achieve the greatest resistance to nail withdrawal. The plates are embedded under tons of pressure using specialized hydraulic jigging equipment.
- All trusses carry a registered engineer's stamp.
- The bottom chord of all trusses always joins the top chord at the plate for maximum strength.
- Trusses rest on a bearing block, as well as a 2 x 6 support.
- Roof purlins are 2 x 4's yellow pine quality checked and are placed on edge and rest on top of the truss to give 12% more strength.
- All sidewall girts are 2 x 4's yellow pine quality checked.
- Roof and sidewall metals are painted steel.
- The color coating is applied over galvanized metal to give many years of maintenance-free service life.
- All our buildings have color-coated gutter applied to two sides.
- Self-cleaning, self-oiling, self-aligning, round galvanized track is used on all sliding doors.
- All nails used in the constructions of our buildings are ring shank, where needed, to provide maximum holding power. The kind and number of nails used in a building are very important.
- Base trim (rat barrier) is installed under the sidewall metal.
- Roofing and siding are attached with color-coded screws.
Call now
to get a FREE estimate!
217-345-7005
We're a member of the National Frame Builders Association (NFBA).
Hi. Do you need any help?
Our Facebook Feed
Contact Us
Sturdi-Built Buildings LLC
1706 S. Hamilton St.
Sullivan, Illinois 61951
Tel:
217-345-7005
Sullivan, Illinois 61951
Cash, Personal Check / Regular Check
Privacy Policy
| Do Not Share My Information
| Conditions of Use
| Notice and Take Down Policy
| Website Accessibility Policy
© 2024
The content on this website is owned by us and our licensors. Do not copy any content (including images) without our consent.


Share On: